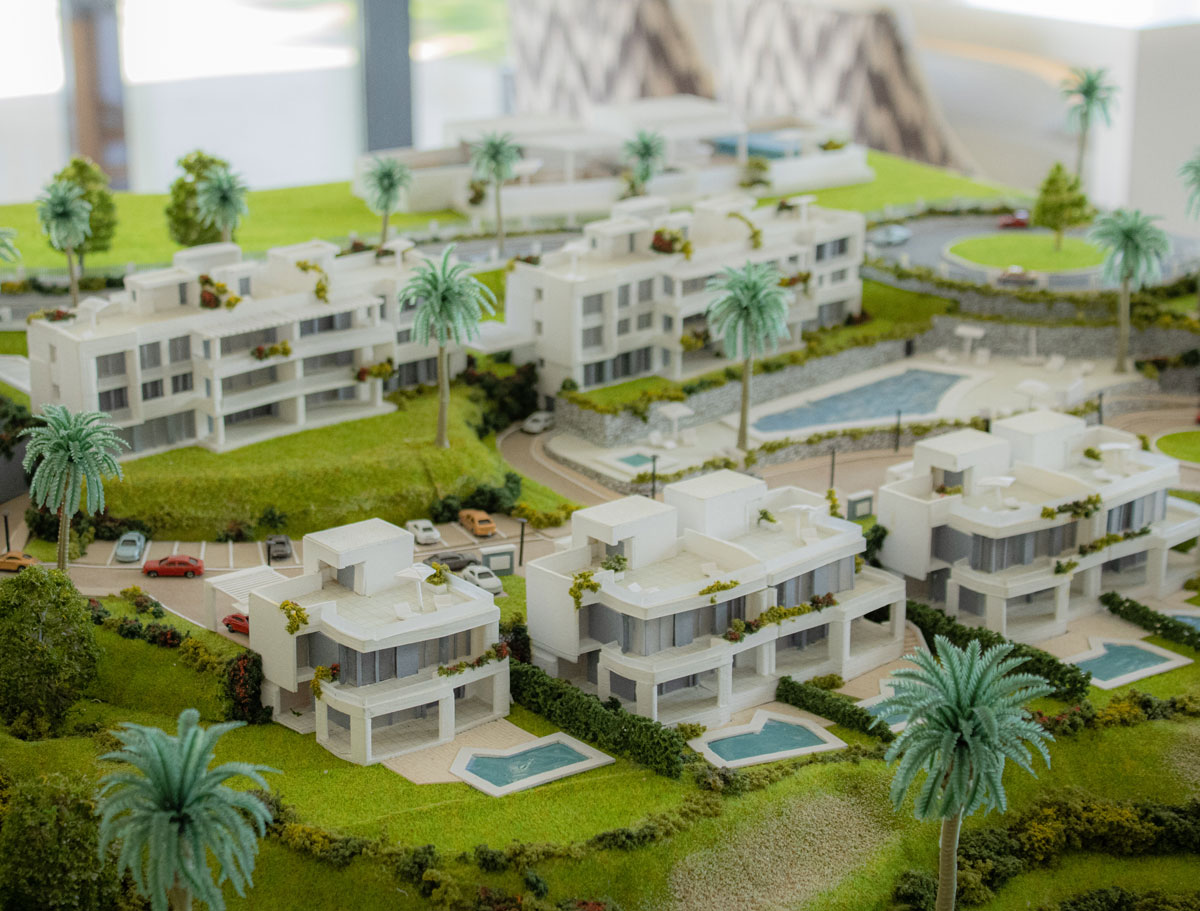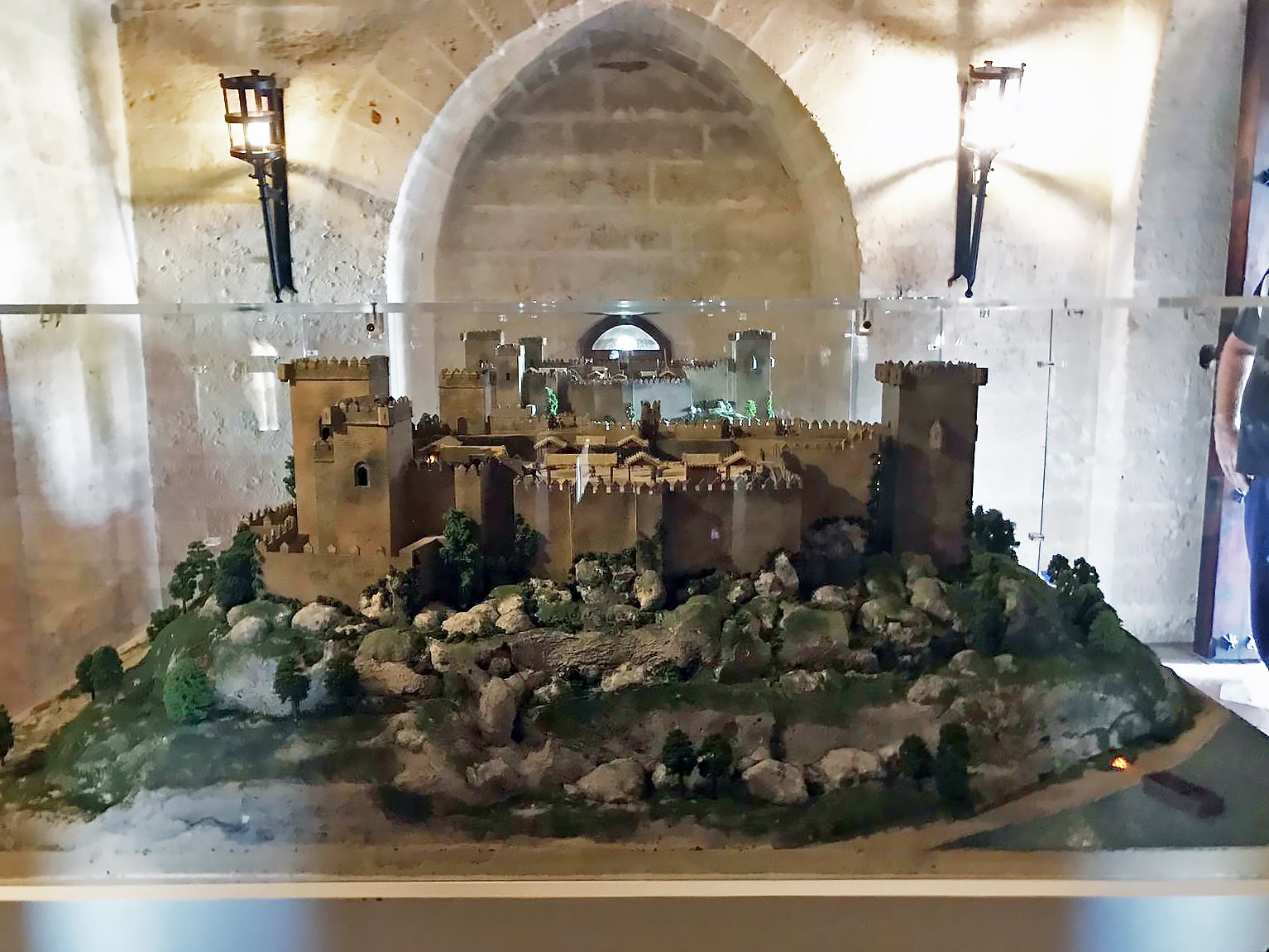Interactive models
What are our masterplan models like?
Models of houses and buildings are two of the most effective types of architectural models in the construction and property development sector. One of the reasons for this is the possibility of representing a building to scale without losing any of the quality of the details. This makes it an attractive sales tool for the general public. However, one of the most commonly used prototypes is the Masterplan model. It is designed to show a large-scale real estate project that is in the construction phases.
Masterplan models are best suited to represent large-scale projects. That is why the most commonly used scales are 1:500 and 1:1000. These are much smaller scales than other forms of architectural representation. However, scale is not an obstacle to achieve the maximum level of detail and realism.
At Maquetas.tech we have more than 10 years of experience making models of all kinds and we know the exact technique for each project. In addition, we always use the latest technology, such as laser cutters and 3D printers, which facilitate our work to obtain much more accurate results. And we are not only a technological company in the manufacturing process of our models, but also in the finishing, adding touch technology, interactivity and QR codes, among other innovations.
Want to know more?
Masterplan Model manufacturing process
Masterplan models are represented on a smaller scale than usual. Moreover, they focus not only on the buildings, but also on the environment. With these characteristics, the manufacturing process would start with what is known as a topographical model. This type of model focuses on the terrain, carefully showing the different elevations and the real relief of the area where the work is to be carried out. They are usually made for the study of estates and municipalities or to represent natural landscapes and even golf courses.
Once the topographical model has been obtained, it is necessary to move on to the miniature production of the different buildings that form part of the Master planning. Depending on the type of project, small models will be made as hyper-realistic as possible. Our model makers are true professionals and scale is not a problem to represent even the smallest detail of the structure of the houses. We also pay a lot of attention to the details of the surroundings (vegetation, textures, lampposts, playgrounds…).
Once the two parts (land and buildings) have been obtained, the last phase of production is to unite them in a single model that we call Masterplan.
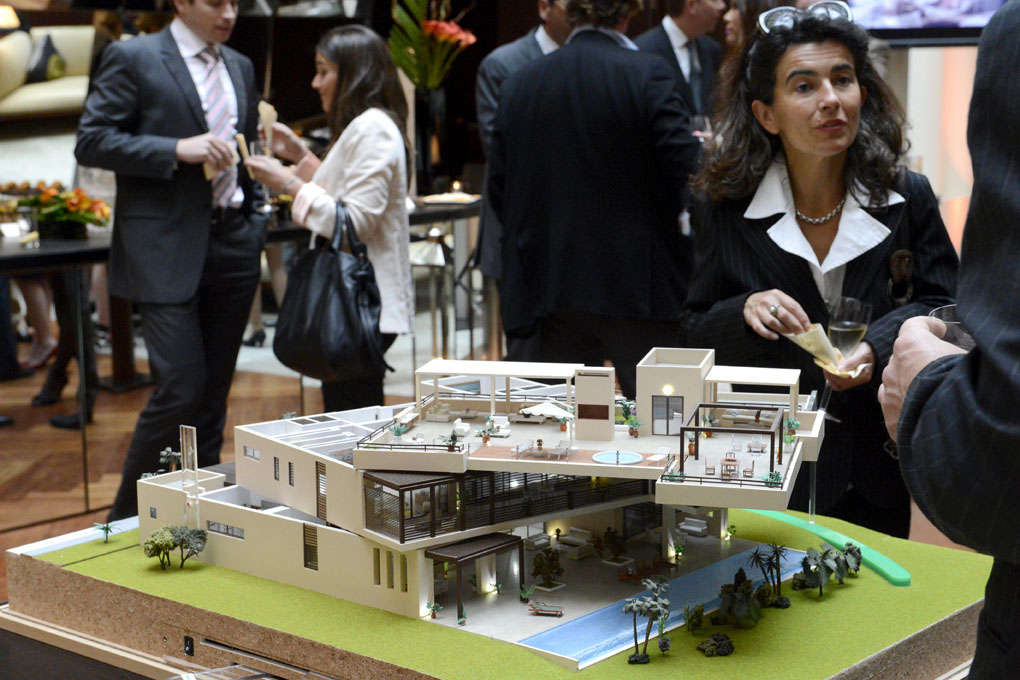
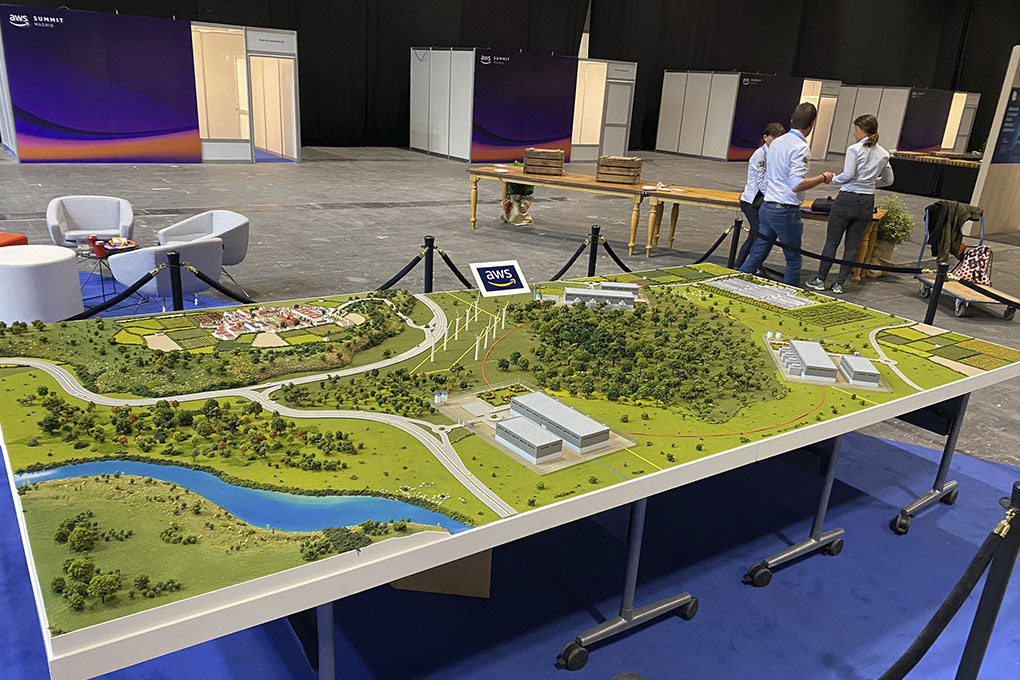
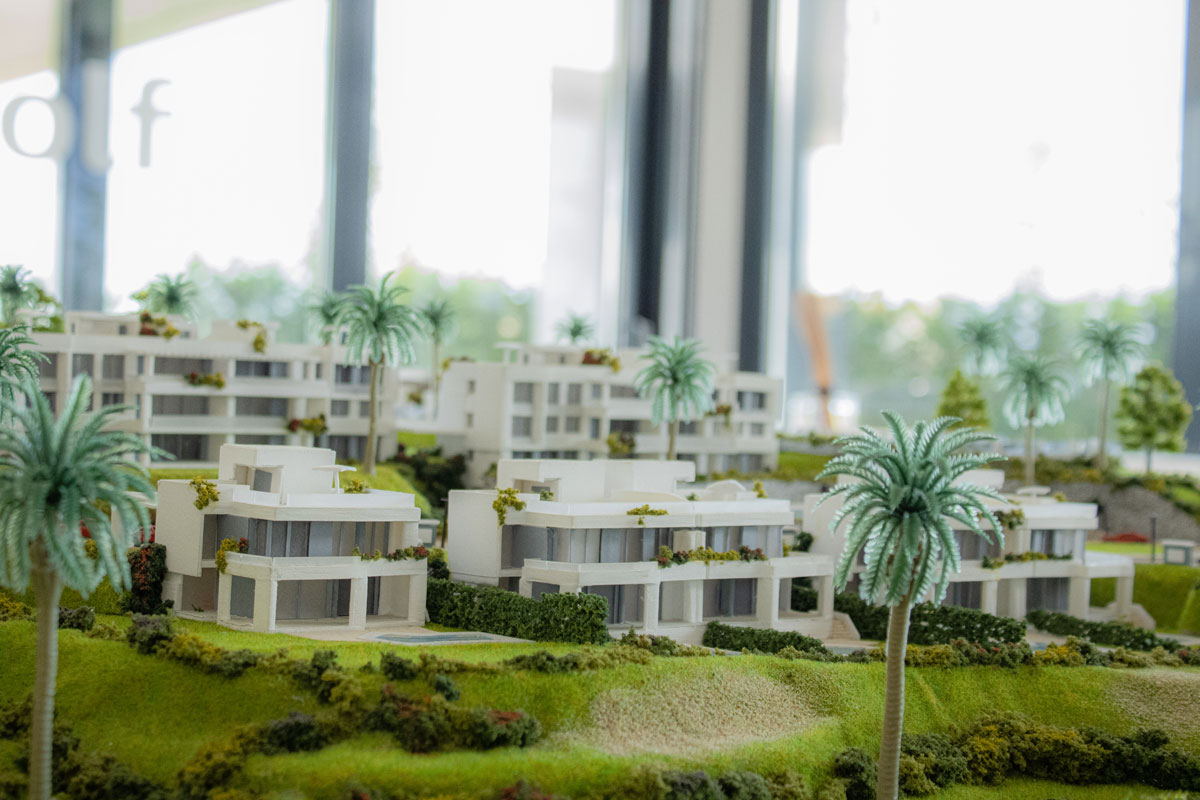
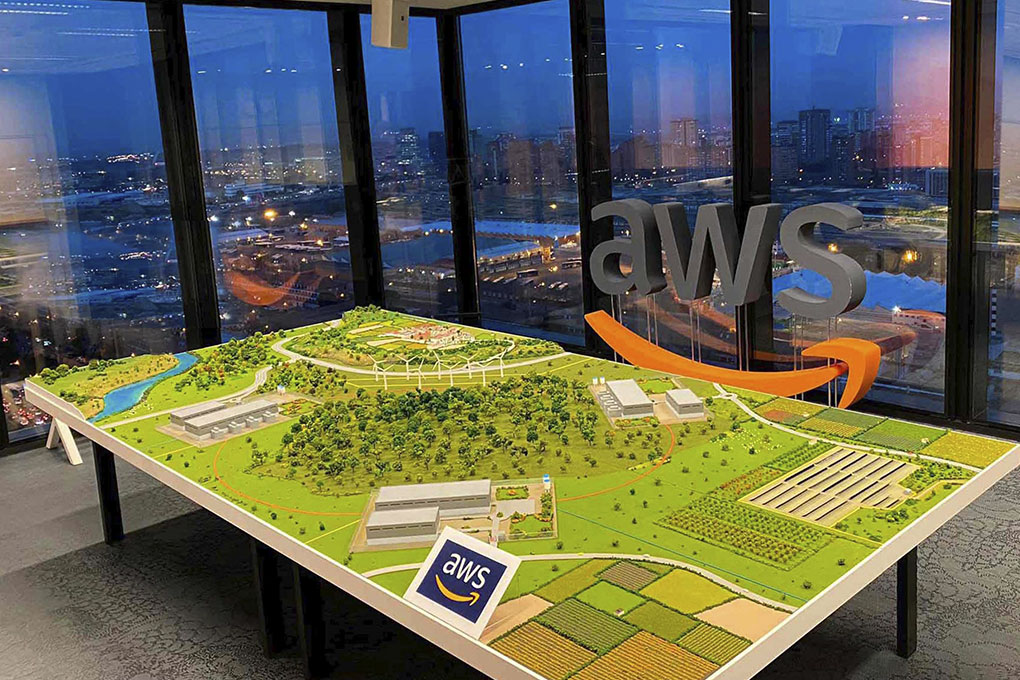
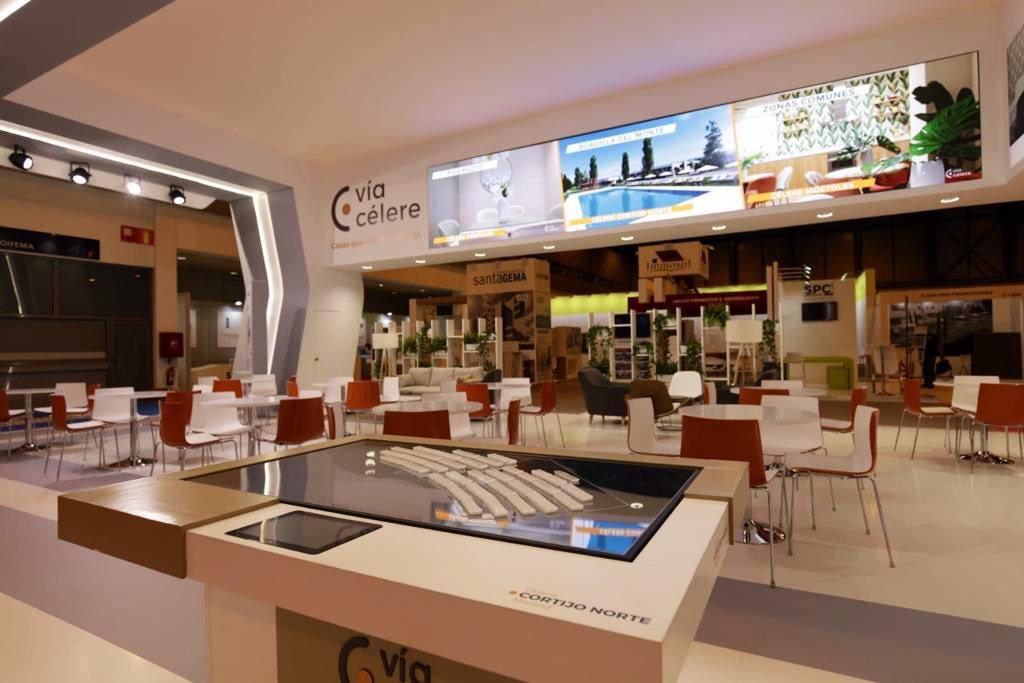
Masterplan models for real estate projects
Masterplan models for large real estate projects are the most commonly used. Thanks to them, a client interested in acquiring a first home can obtain a more complete vision than with any other model. Masterplan models are usually located in small information offices on the construction site. They are also widely used by real estate developers and at real estate fairs and shows as advertising objects.
Although the Master planning is a very interesting tool to show the construction to the final client, it is not the only use it is given. It is also used to convince different investors to invest in the construction of a new real estate project.
The production of models for larger real estate projects is more complex, as in the case of full-scale construction. We can say that Masterplan models show a bird’s eye view of the area to be built. This is why it is essential to represent the surroundings of the construction site as well as the buildings. Although, after all, the building is the only object for sale, it is important to depict the site. There are many reasons for this:
on the one hand, investors want to know what kind of terrain they are dealing with for the construction site, where relief and soil type are of great importance.
On the other hand, end customers are also interested in the proximity of the building, the type of neighbourhood, roads, etc.



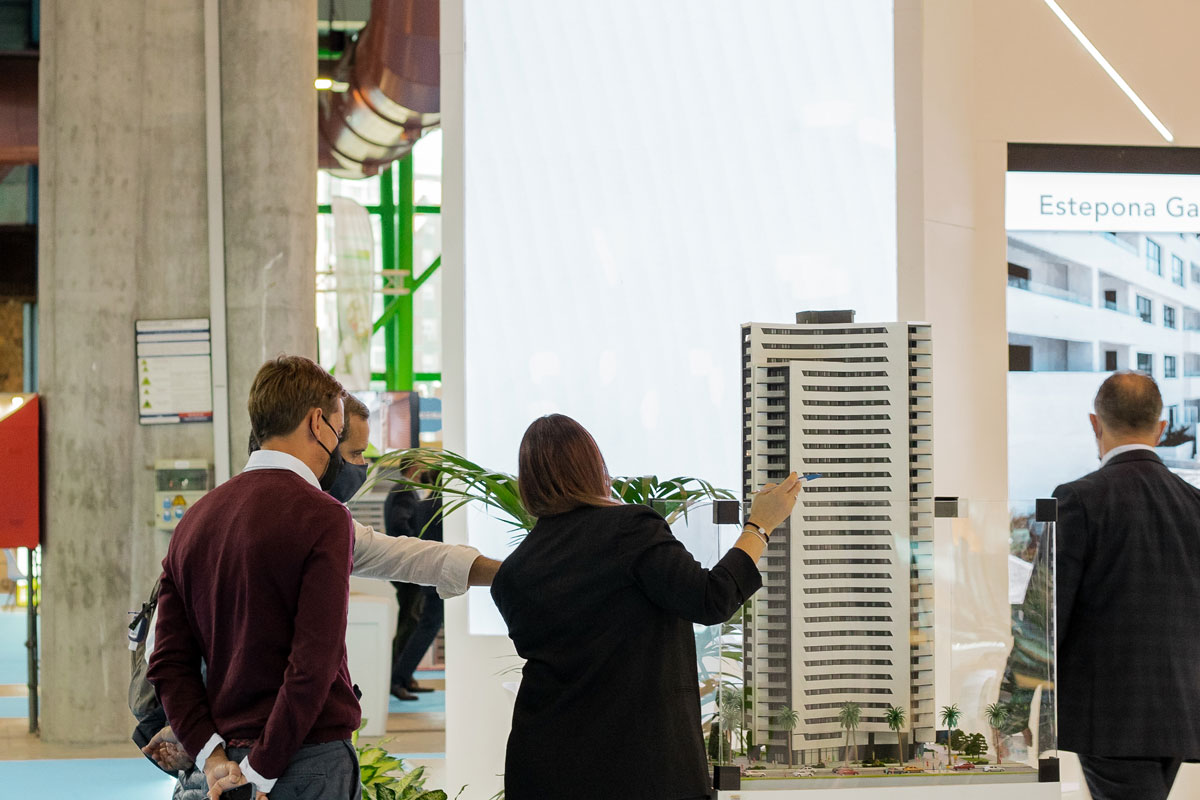
Why are scale models important in the real estate sector?
Despite all the technological advances and the increasing use of virtual tours in the sector, the use of the model for real estate projects has not diminished. The current bank dynamics with regard to financing oblige developers and construction companies to have between 40% and 50% of the homes sold before starting work. This is a compelling reason to bring out all the sales artillery to attract clients.
The architectural model continues to be one of the most effective tools for convincing the end client. However, it has evolved considerably. Today’s models are more technological than ever. Interactivity and the use of the latest technologies, both in the elaboration and presentation of the same, is a key point to conquer investors and clients.
In this way, the new Masterplan models are not just a simple representation of the land and the building. At Maquetas.tech we make sure that the models become shows that attract all the attention. In our models we include the latest and most innovative in the sector, mixing the details of a hyper-realistic model with the spectacularity and extra information offered by the most modern interactive models.
Request More Info
Central Office
C/ Alcalá
Madrid
Phone: +34 608 110 758
Málaga Office
Avenida de las Américas
Málaga
Phone: +34 952 229 298



