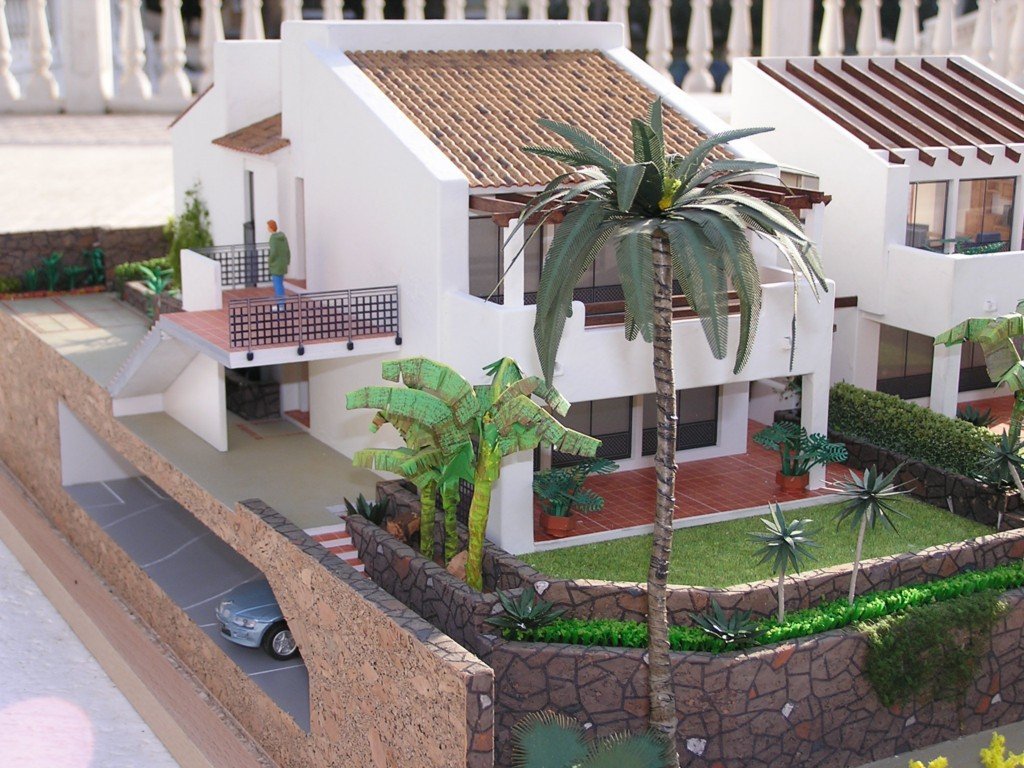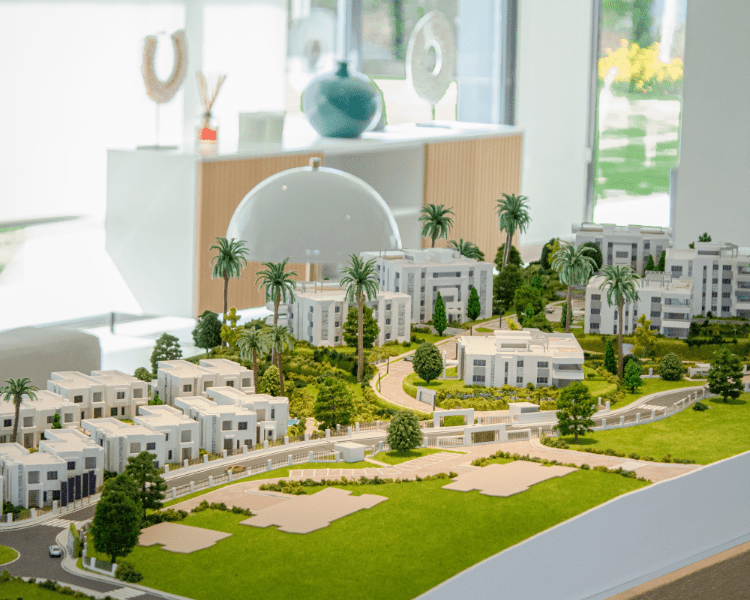Interactive models
Advantages of model homes
Scale models of houses are usually built with the aim of using them as a real estate sales tool for the final customer, who is interested in buying a house. Real estate development companies are the ones who use scale models the most, as they are objects that attract a lot of attention to the general public. However, they do not have only one function, they are also very useful working tools in the process of elaboration and design of an architectural project.
As with the works of real dimensions, each construction requires different techniques and materials. Our model makers make residential models with all details and 100% customizable according to the type of project. Before starting to build, we review the plans and documents of the real building to make a correct scaling. Thanks to this, the final result will have the perfect size to represent the details with the highest quality.
The process of making a model house is different in each case
The process of making a model house is different in each case. However, there are some rules and phases that are followed in all model home manufacturing processes. As an expert company in the realization of architectural models, we explain each of the stages through which a hyper-realistic model of a house has to pass.
Want to know more?
Materials and techniques to manufacture residential scale models
At Maquetas.tech we work with the latest technologies and the most innovative working techniques. Therefore, we know that no model workshop can be without a high-precision laser cutting machine. With these cutters we obtain parts with a clean cut, in addition to cutting parts with complicated curves and nooks and crannies without any margin for error. Another key aspect of the laser technique is the possibility of making engravings, without actually cutting. This is very interesting when it comes to representing different textures and reliefs.
On the other hand, 3D printing has greatly facilitated the work of the professional model maker. It has also given rise to new possibilities for representation beyond wood and methacrylate. Three-dimensional printers are a very useful tool for creating the initial structure of any type of architectural model. Nowadays, it is already common to find models made entirely with a 3D printer with all the details. A printer specially designed for architects and model makers has even been invented to make design and printing work even easier.
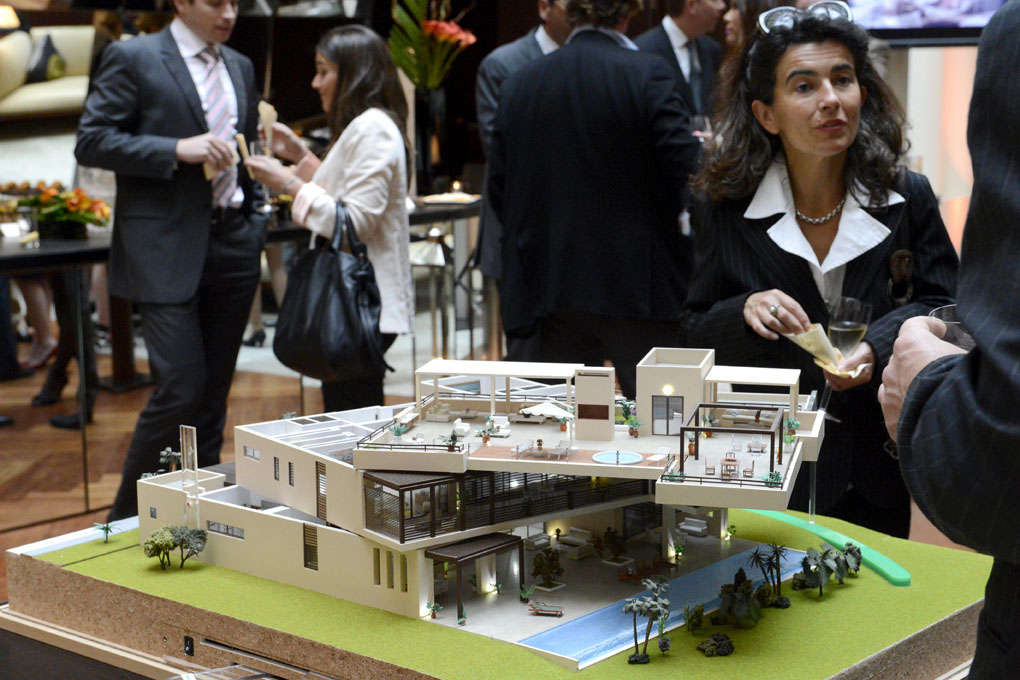
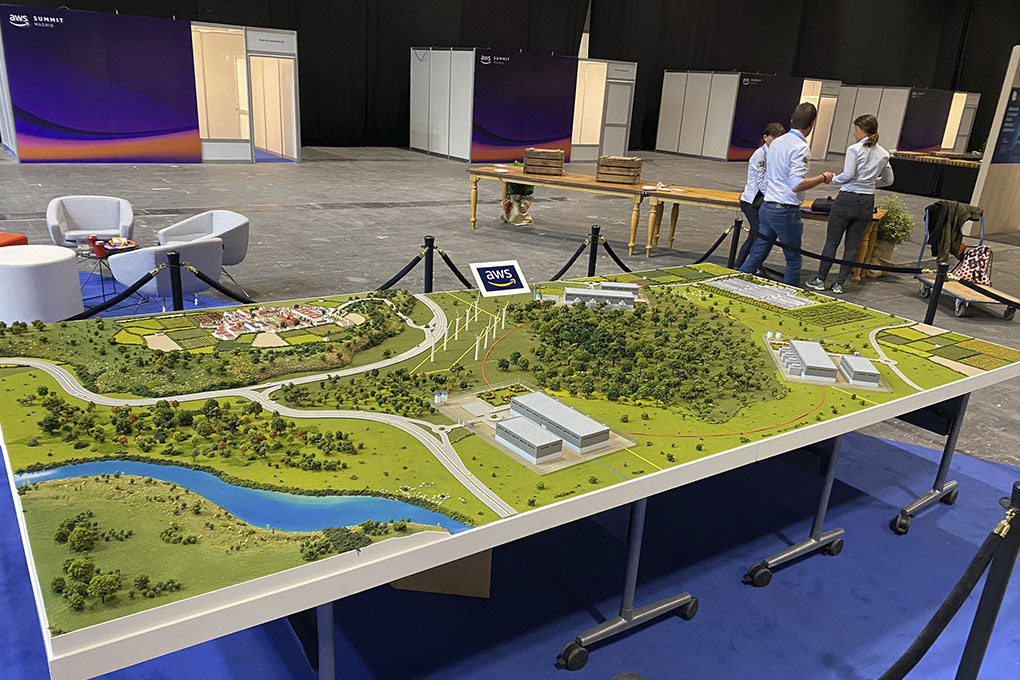
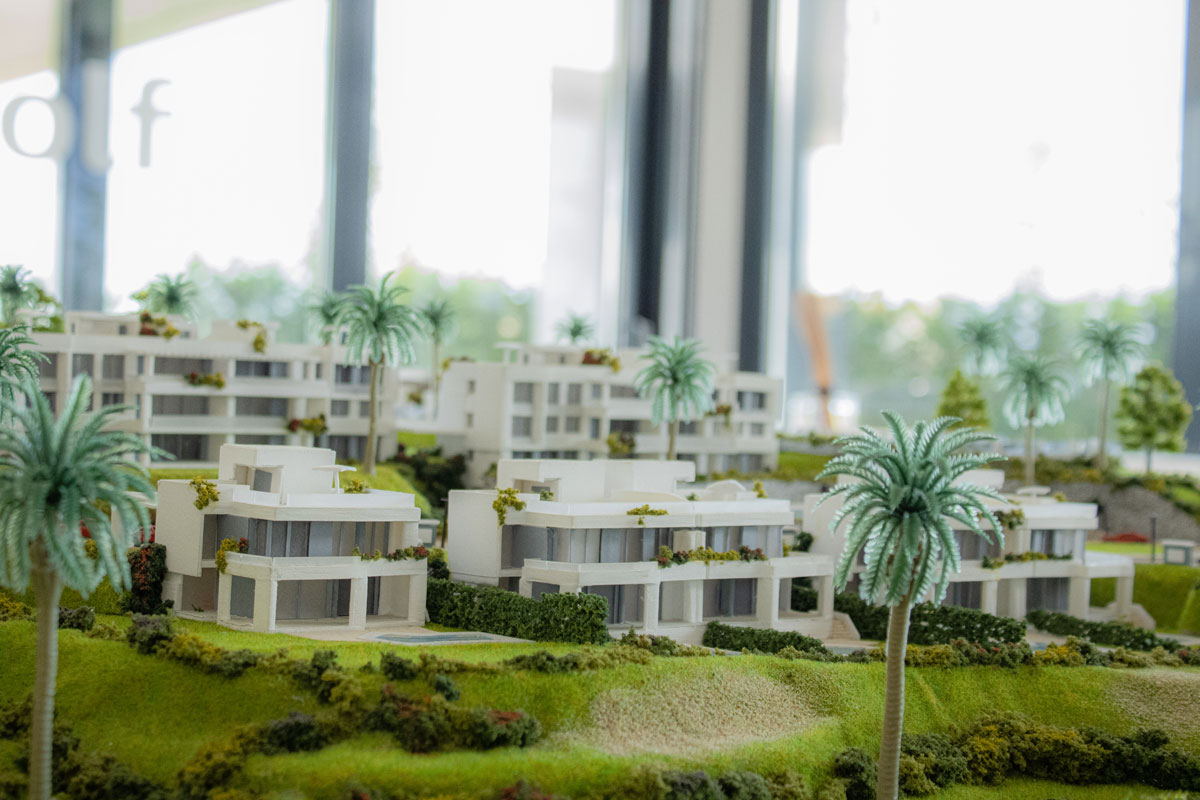
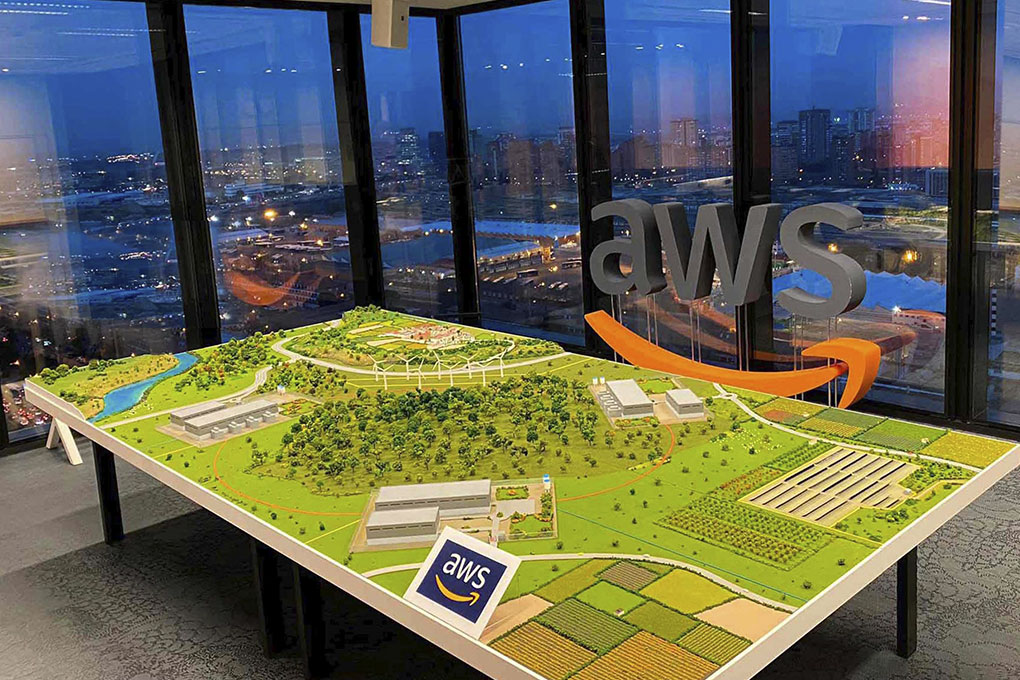
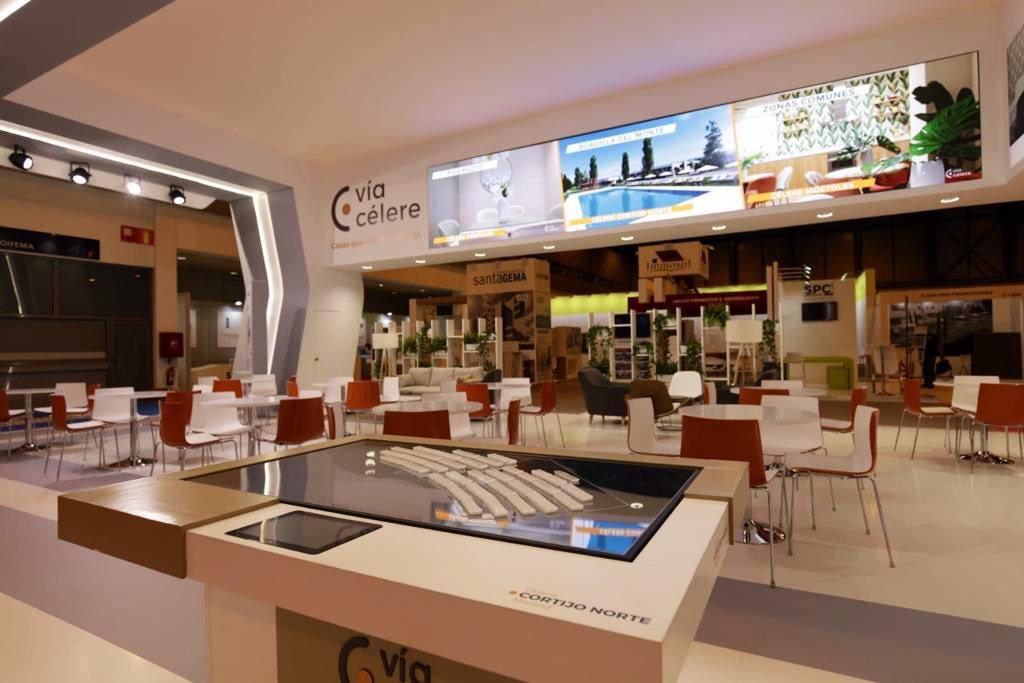
Phases in the manufacture of model houses
1. Concept model and prototype: the structure
As in any type of self-respecting project, it is essential to have a draft in which to express the first ideas. In the case of model houses, the draft is given by an architect who has previously designed the plans of a real house. Thus, the first step taken in the model workshop is to develop a very basic concept model in which to represent the idea and physical form of the project. It can be said that the skeleton of the house is built without paying too much attention to the scale. This first contact serves as a test to accept or discard elements of the work and make any necessary changes.
After correcting possible faults, a step is taken up to prepare the prototype model. Here we become aware of the scale and proportions. Although details such as textures or decoration are not yet added. It is a simple model in which the purely constructive aspects such as walls, stairs, ceilings, window and door openings… are represented.
2. Ambience and surroundings of the residential area.
The most important characteristics for a house model to fulfill its purpose are: that it resembles reality and that it impresses by the quantity and quality of its details. Therefore, not only the building itself should be taken into account, but also the environment in which it is located.
Normally, in the manufacture of models of houses is usually represented only to the outer areas of the same such as the garden or, if it is the case, the road. But when it comes to a building or a masterplan model, it is very important to reproduce a wide area of the surroundings at the same scale. In this way, it is necessary to take into account the reliefs and elevations of the real ground, as well as the surroundings (vegetation, roads, squares…) to make a topographical model where the model of the building will be placed later.
3. Hyper-realistic finishes.
As we said, the level of detail will make a big difference in the final result of the work. In house models it is important to take into account the interior design, since the final client wants to see a complete house. The furniture, the colors on the walls and the rest of the decorative elements that a real house may have must also appear in its scale representation.
It is essential to impress the final public, that is, the client who goes to a real estate developer to look for a new home. And one of the biggest mistakes that can be made with a real estate model is to make it look like a toy, a doll’s house. To be effective as a sales tool, it needs to look professional. This is achieved by including mechanisms such as moving floors, artificial lighting and various mechanical movements. In addition, today’s technology greatly facilitates the work of promotion. Thus, by designing an infographic in three dimensions or adding interactivity, spectacular results are achieved.
Request More Info
Central Office
C/ Alcalá
Madrid
Phone: +34 608 110 758
Málaga Office
Avenida de las Américas
Málaga
Phone: +34 952 229 298

